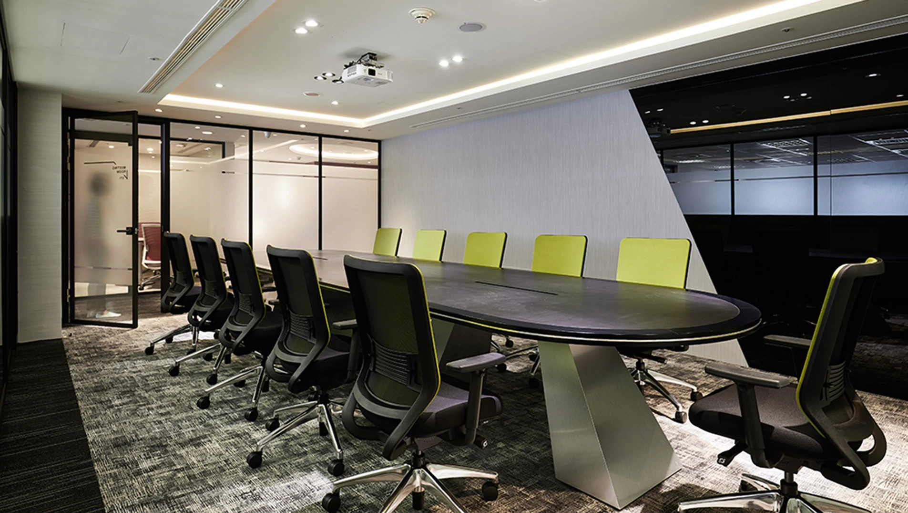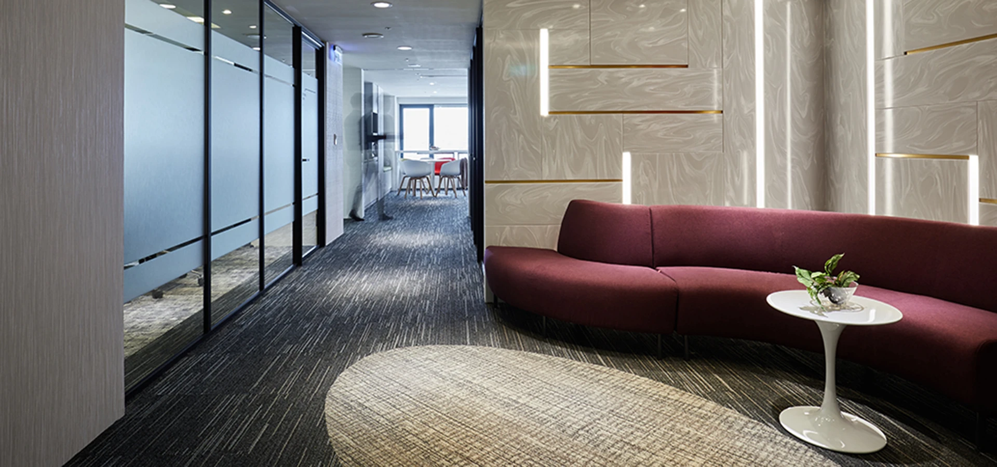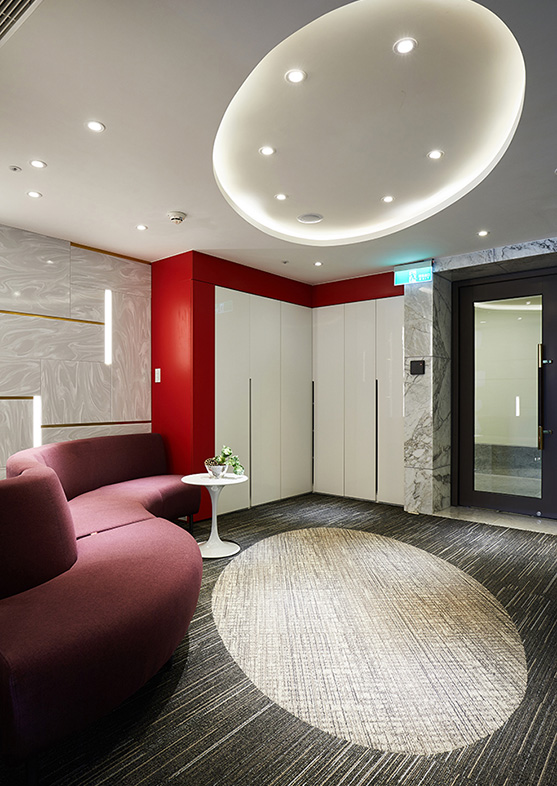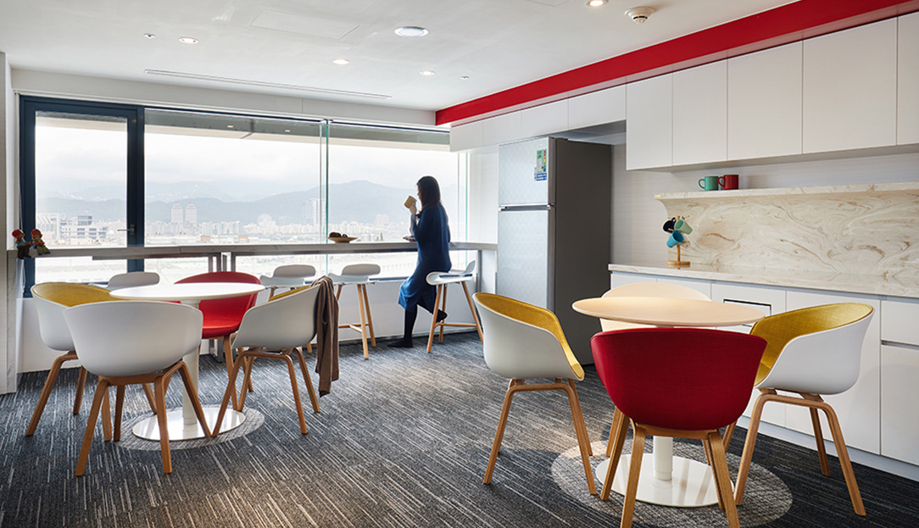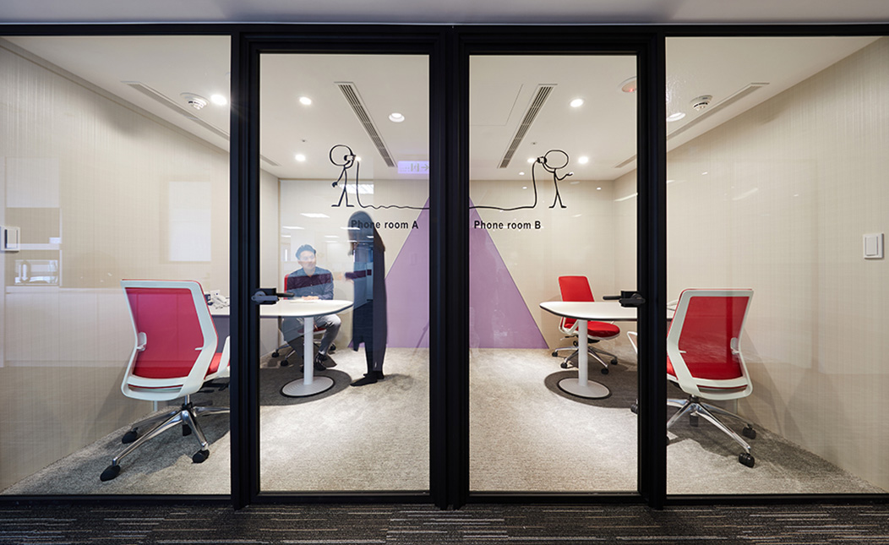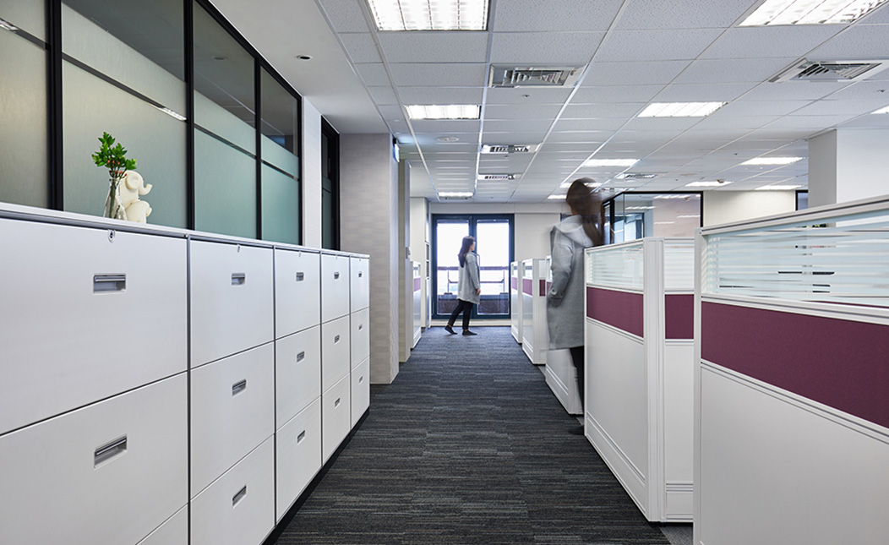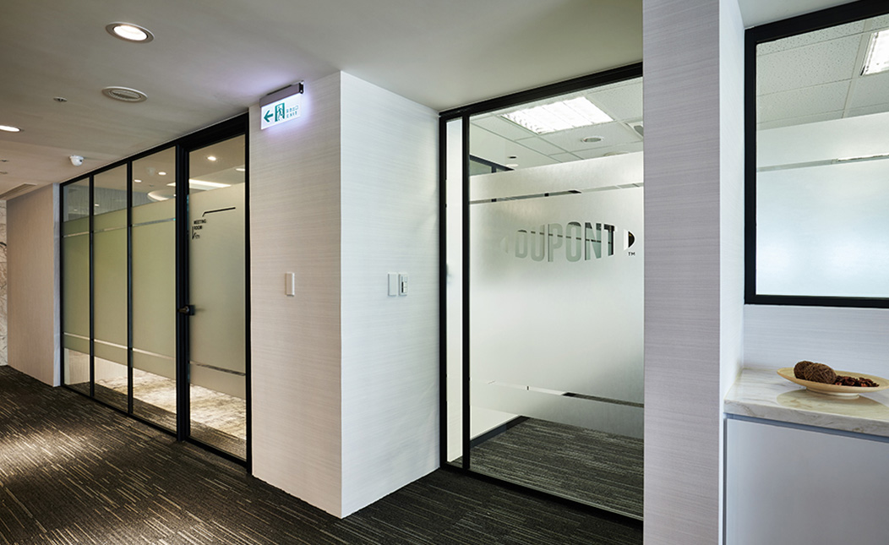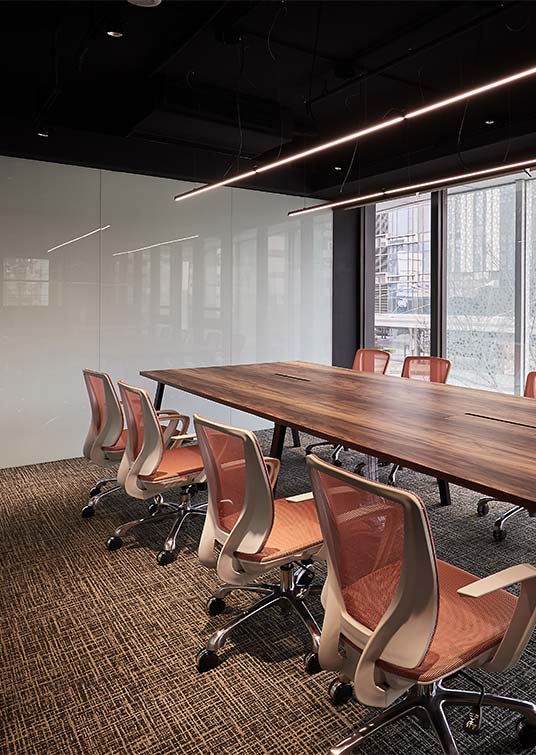A Humanistic Reflection in the Heart of the Urban Jungle.
Interwoven with the play of light and shadows, this office space epitomizes the essence of metropolitan living.
Nestled in the not-so-spacious urban landscape of Taipei City, the harmonious blend of colors and strategic lighting divides the space, defining distinct purposes for each area. Through meticulous furniture arrangement, we have infused vibrant hues that perfectly capture the ambiance of each workspace.
The overall office design showcases a metropolitan style with clean and straightforward lines. Both furniture and interior decorations have been chosen with a modern aesthetic, creating a balance between a sense of corporate solidity and a humane touch within the constraints of limited space. It is a harmonious coexistence of stillness and motion, much like a microcosm of city life.
Case Context
Location:Taipei City
Size:3274 square feet
Year:2018
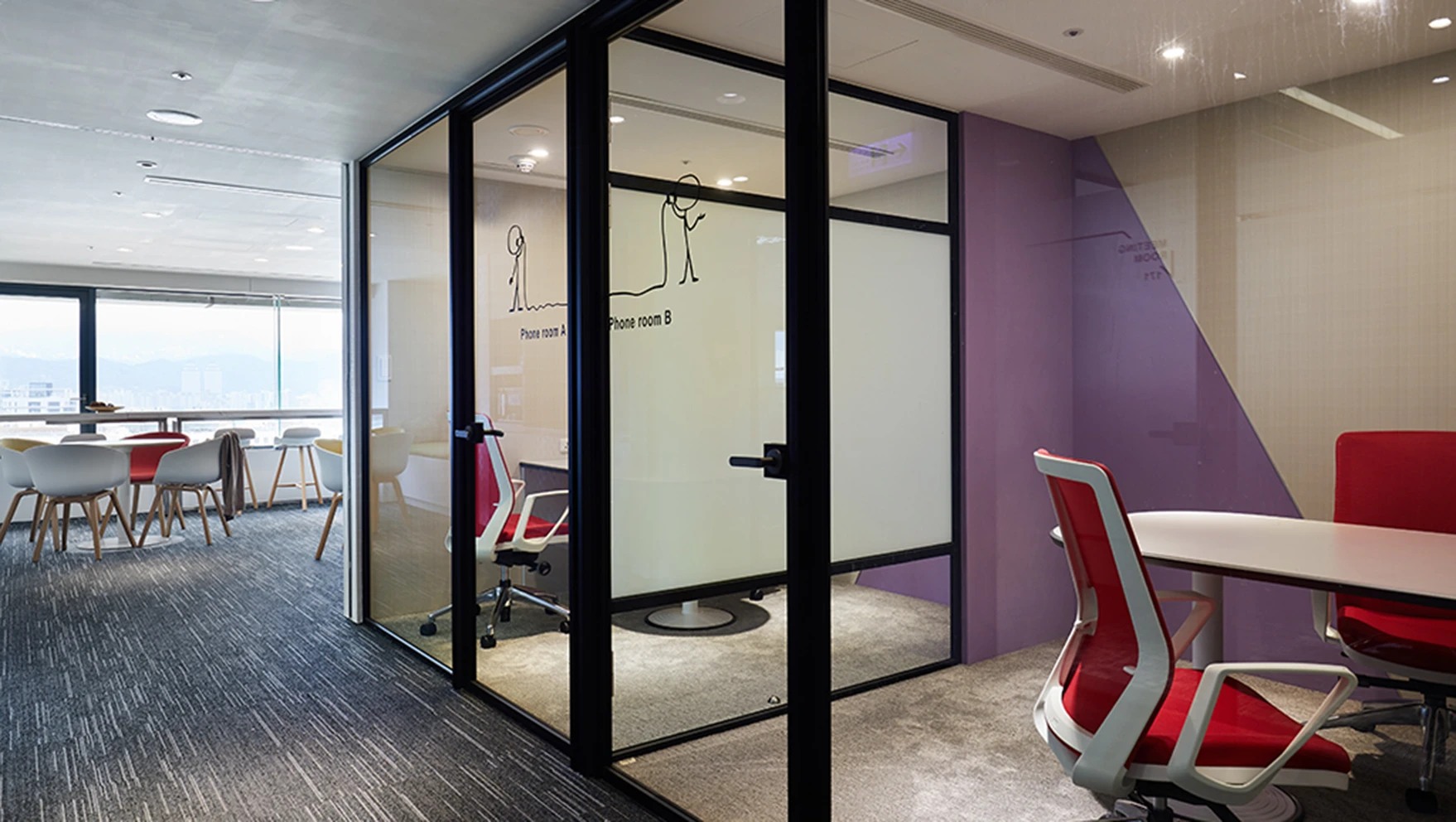
Prioritizing Diverse Work Behaviors, the layout achieves a balance between open workspace collaboration and private discussions.
Take a moment to relax and immerse yourself in a comfortable atmosphere.
In the absence of a traditional reception desk, the lounge area has become a crucial hub for information exchange. Utilizing the spatial depth created by the extended ceiling, coupled with soft lighting and curved sofas, the reception area invites people to immerse themselves and appreciate the radiant ambiance of the environment.
Creating a conducive break environment in the office is crucial. Soft lighting extends your field of vision, and sipping a cup of coffee injects a warm stream into your tense body and mind.
