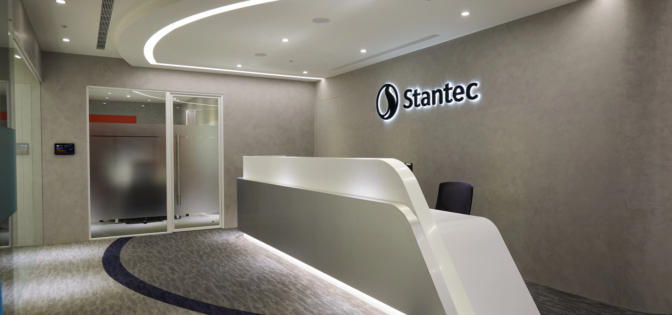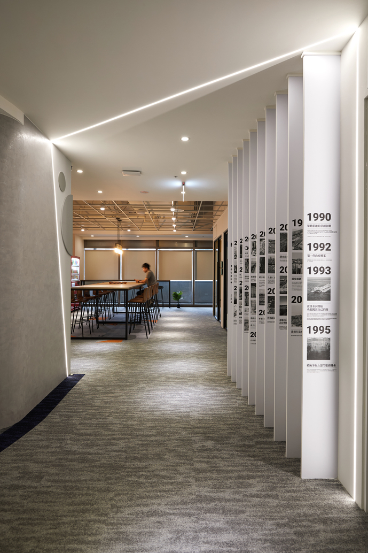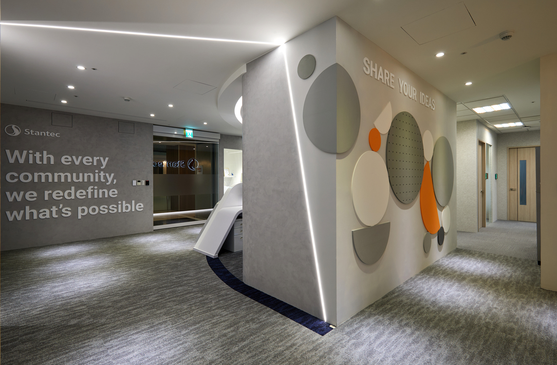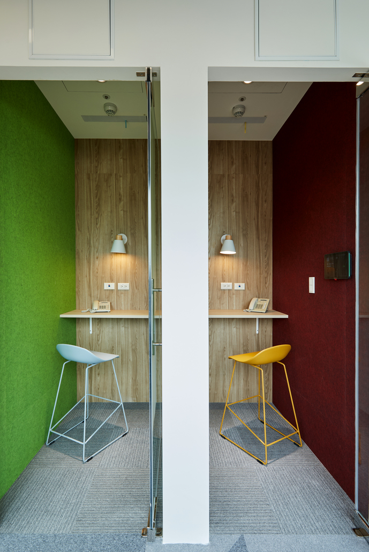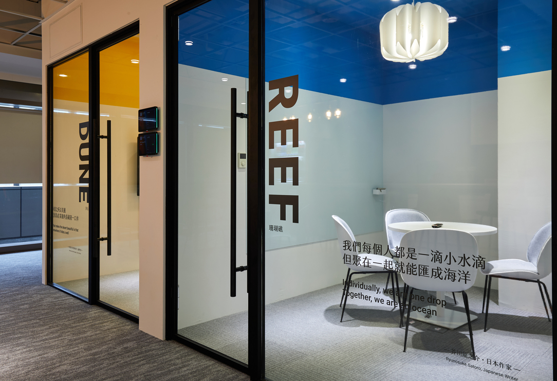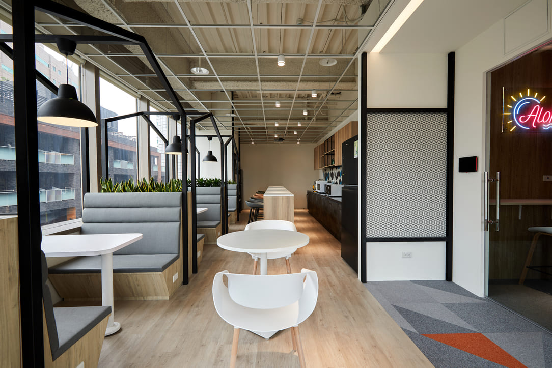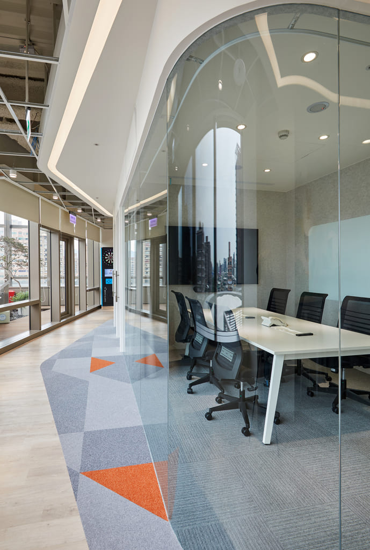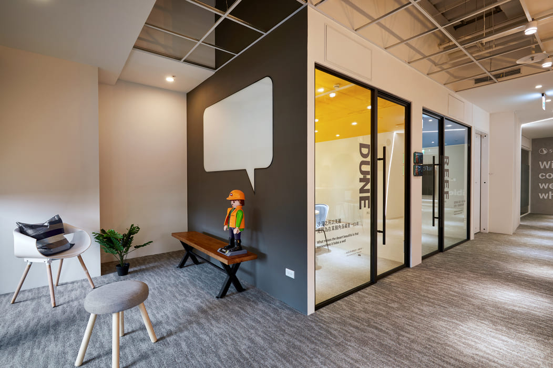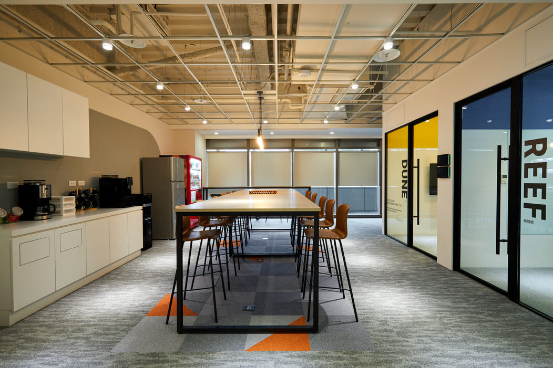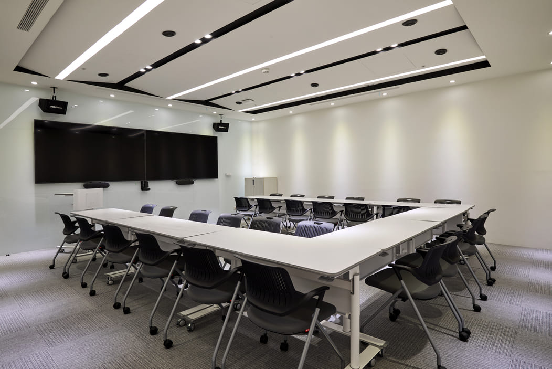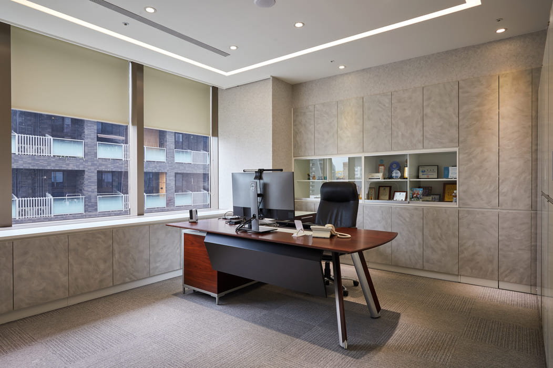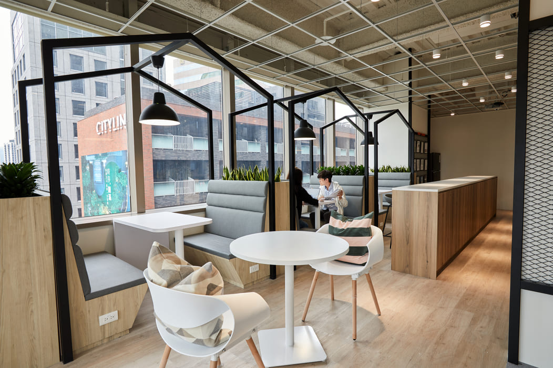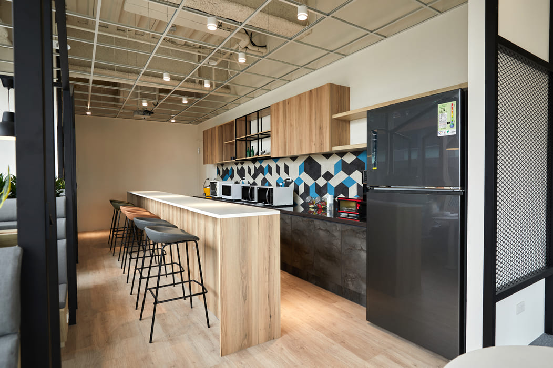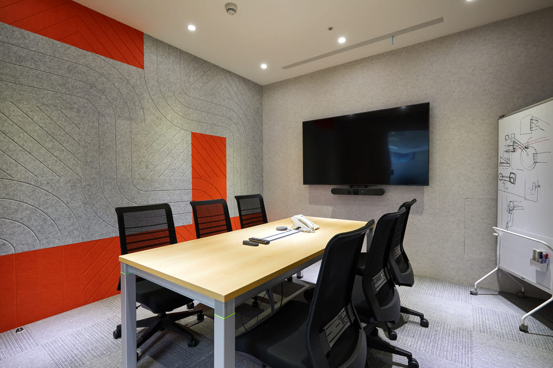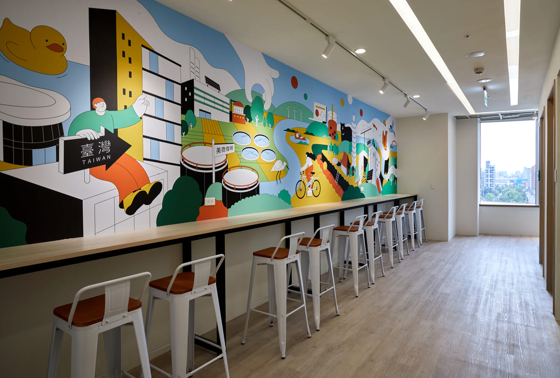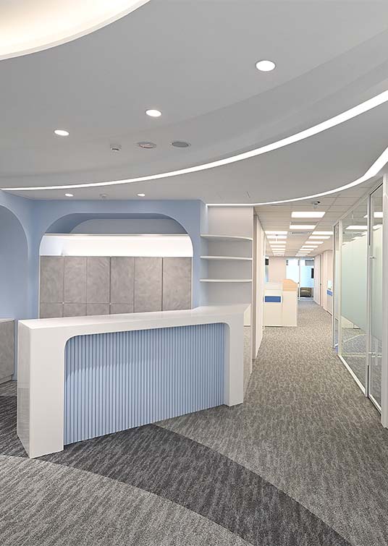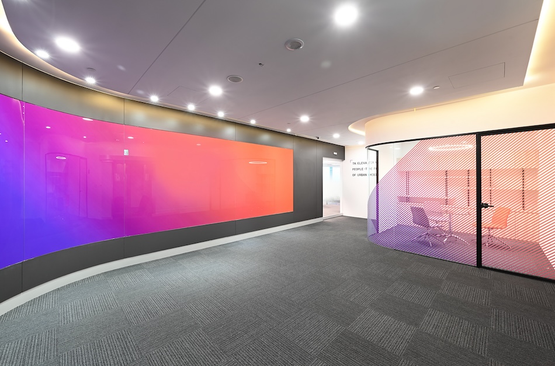Vastness of the universe.
Unrestricted macro vision.
Drawing inspiration from the vastness of the universe, the overall space design incorporates elements of water, evoking the imagery of the ocean and the cosmos.
Reflecting the company’s vision of itself as an infinite universe with endless possibilities, the space design incorporates elements that showcase its dynamism and limitless potential. This symbolizes the company’s commitment to continually expanding its business horizons, exploring new markets, and defying the status quo. The overall space features cosmic-inspired hues of blue and gray, balanced with white spaces and wood textures to create a unique design language. The flexible use of space further conveys a sense of boundless expansiveness.
Case Context
Location:Taipei City
Size:14663 square feet
Year:2024
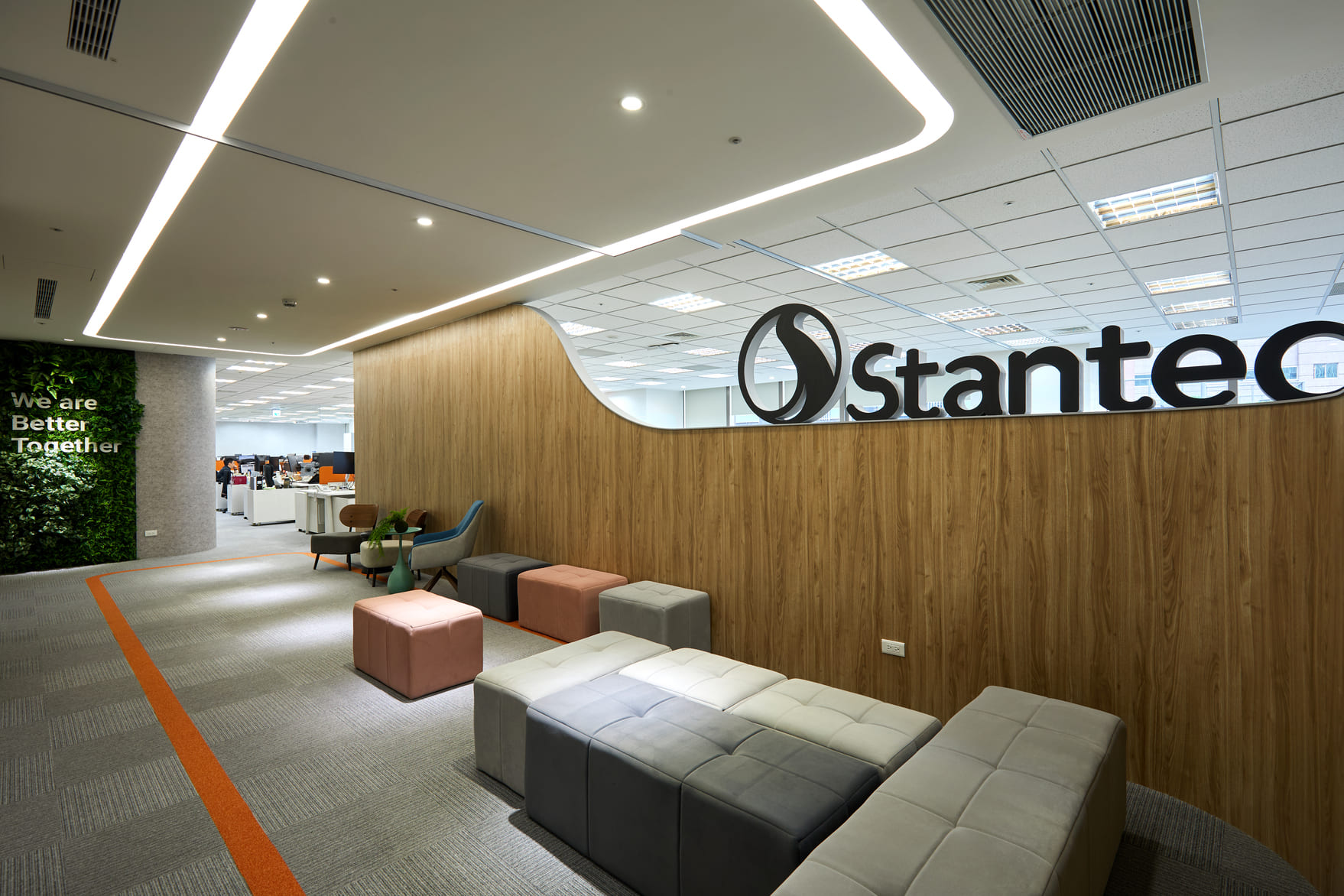
The application and extension of the company's colors create a sense of the vast and infinite universe, forming a unique spatial language.
Extending the logo wall from the reception area into the interior, it serves as the company's internal bulletin board. Geometric patterns and circular cutouts in the corporate colors add visual interest, while strip lighting effectively separates the lobby from the interior space, allowing people to fully experience the distinct areas.
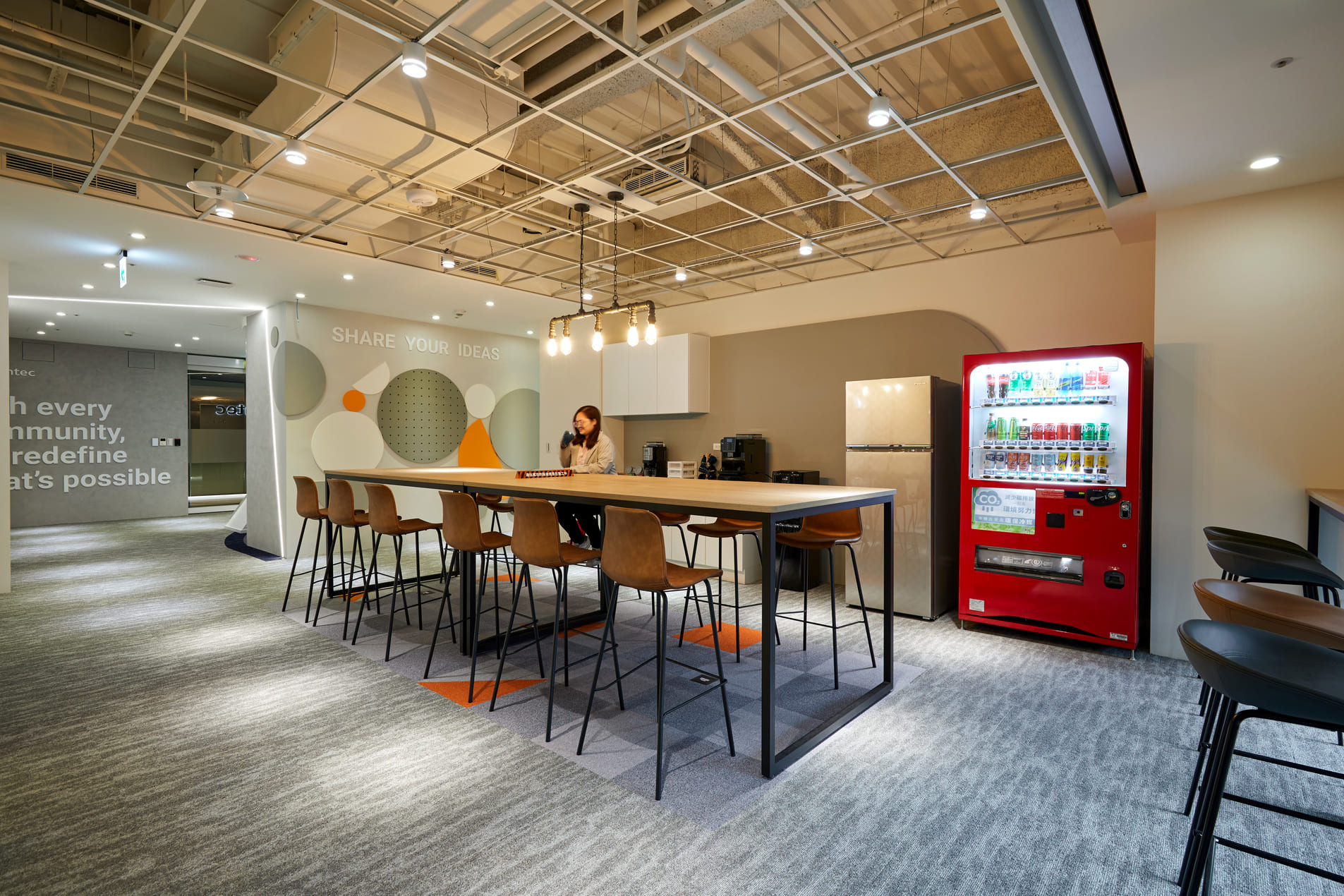
Fulfilment of Multiple Usage Demands
The phone booths feature sound-absorbing panels in the company's green and red colors, creating a space suitable for individual brainstorming and video calls. The accent wall design offers a cohesive yet distinct feel for different areas.
Cohesion of colleagues through space design.
The twin meeting rooms named "Coral Reef" and "Sand Dunes" continue the company's yellow and blue colours. Through the shared nature of the meeting room spaces the idea is conveyed that each person is like a small drop of water, but together they form an ocean.
