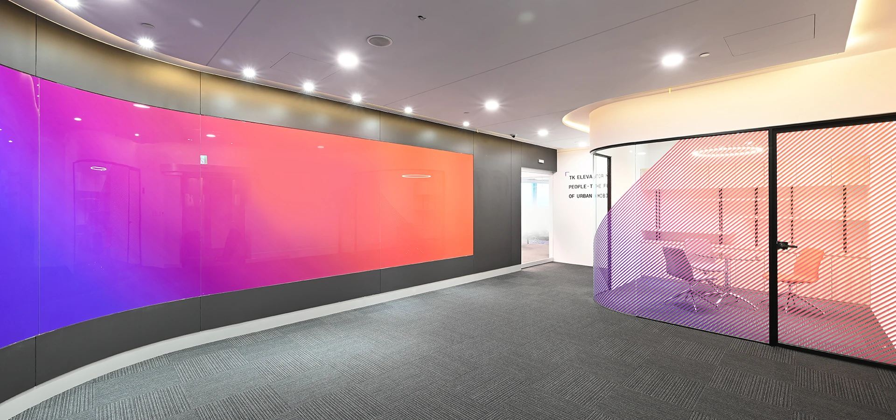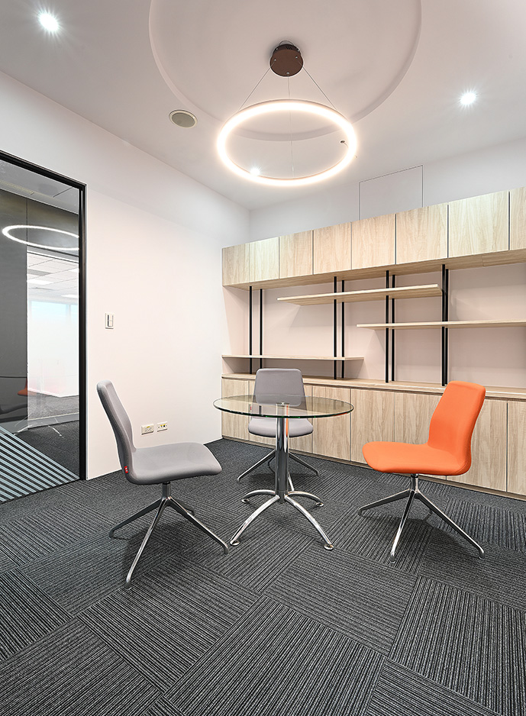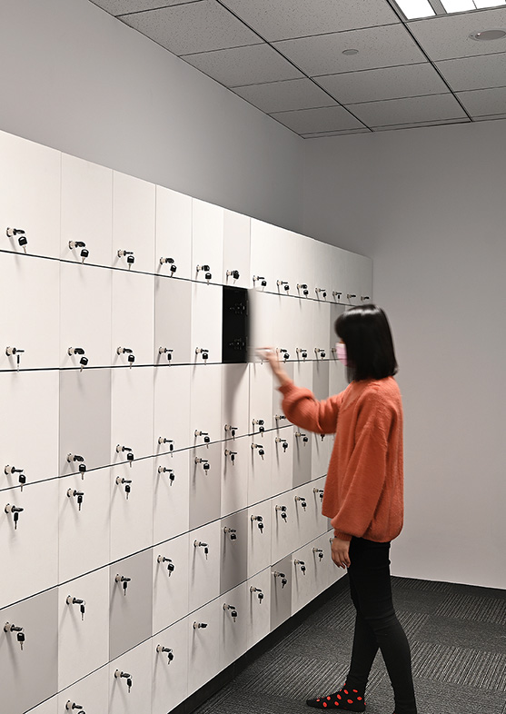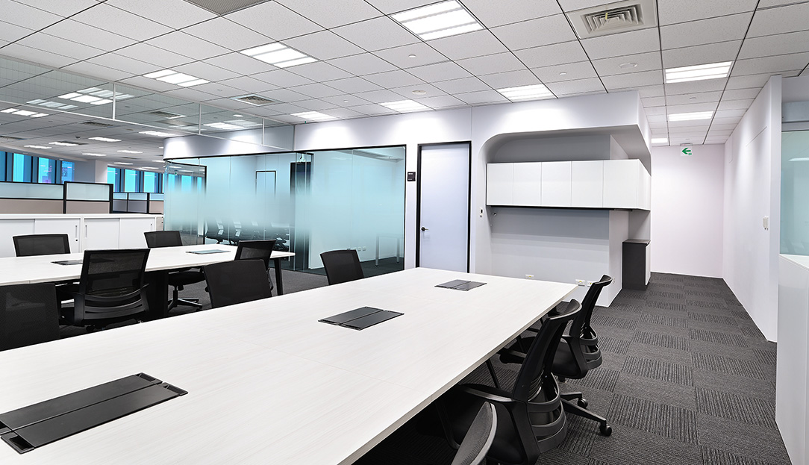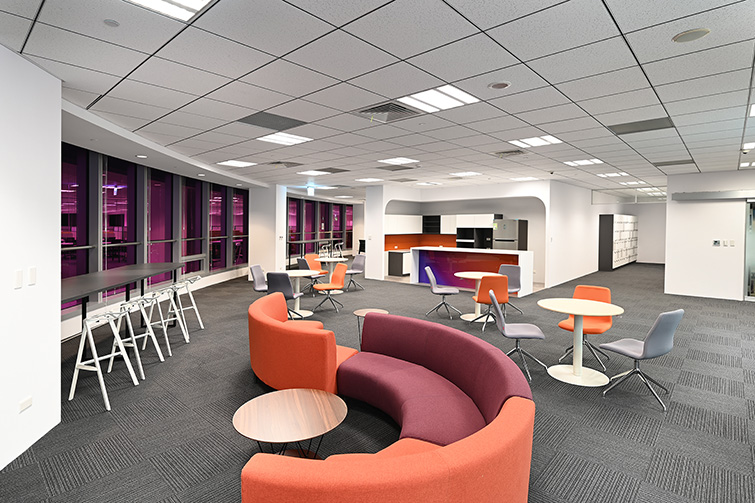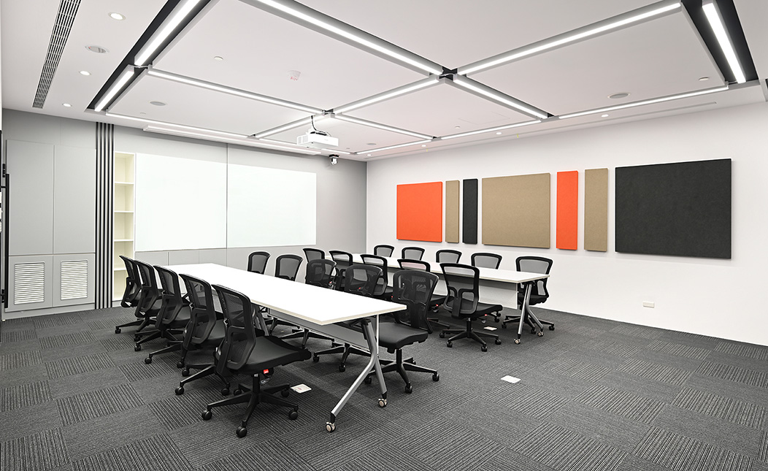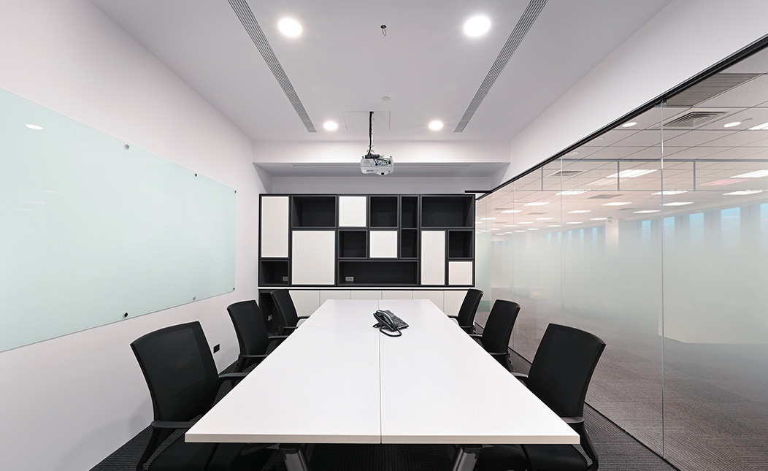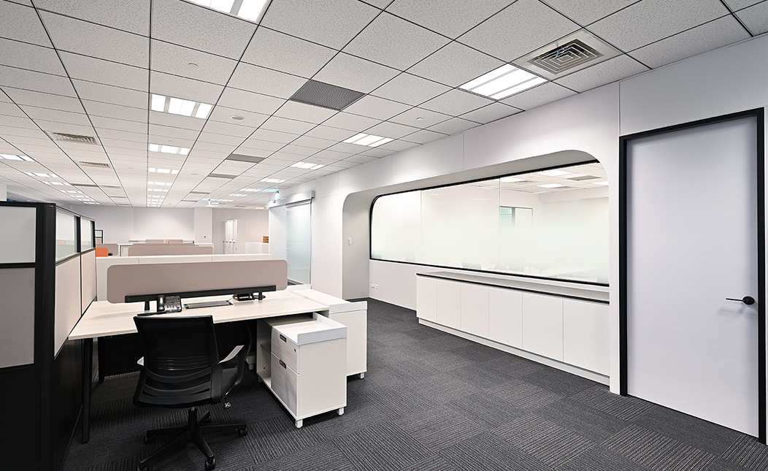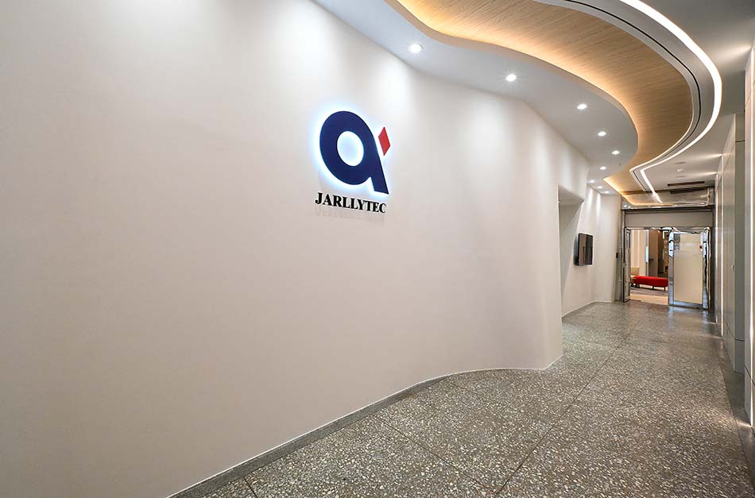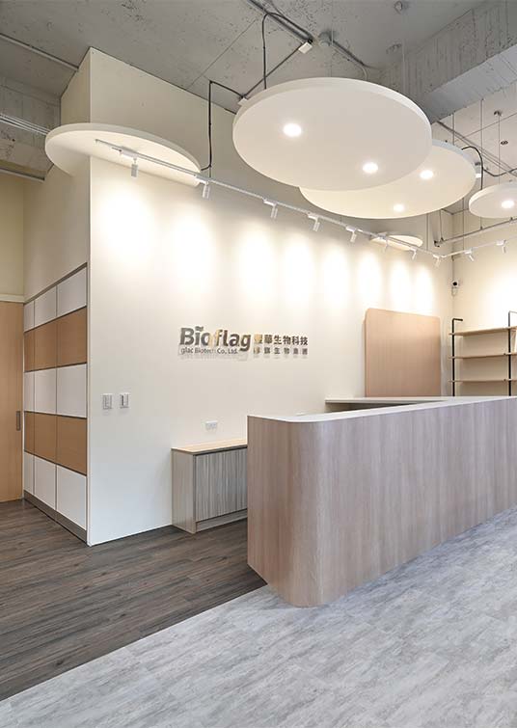Playing with spatial dimensions.
Merge ‧ Embrace the sense of presence in the space.
The unique vertical space of the elevator serves as a captivating focal point, transforming into a design element that unfolds throughout various office spaces. The most eye-catching visual impact is the representation of a transverse shuttle, providing a dynamic sense of presence. The inverted design approach allows one to feel the energetic changes in the atmosphere accompanying movement.
Aurora Interior Design endows each space with functionality, subtly laying out the corporate culture. It extends the flowing vitality, comfortable spatial experience, and a spirit of care for the users, creating a space design rich in cultural awareness for the company.
Case Context
Location:New Taipei City
Size:15659.6 square feet
Year:2022
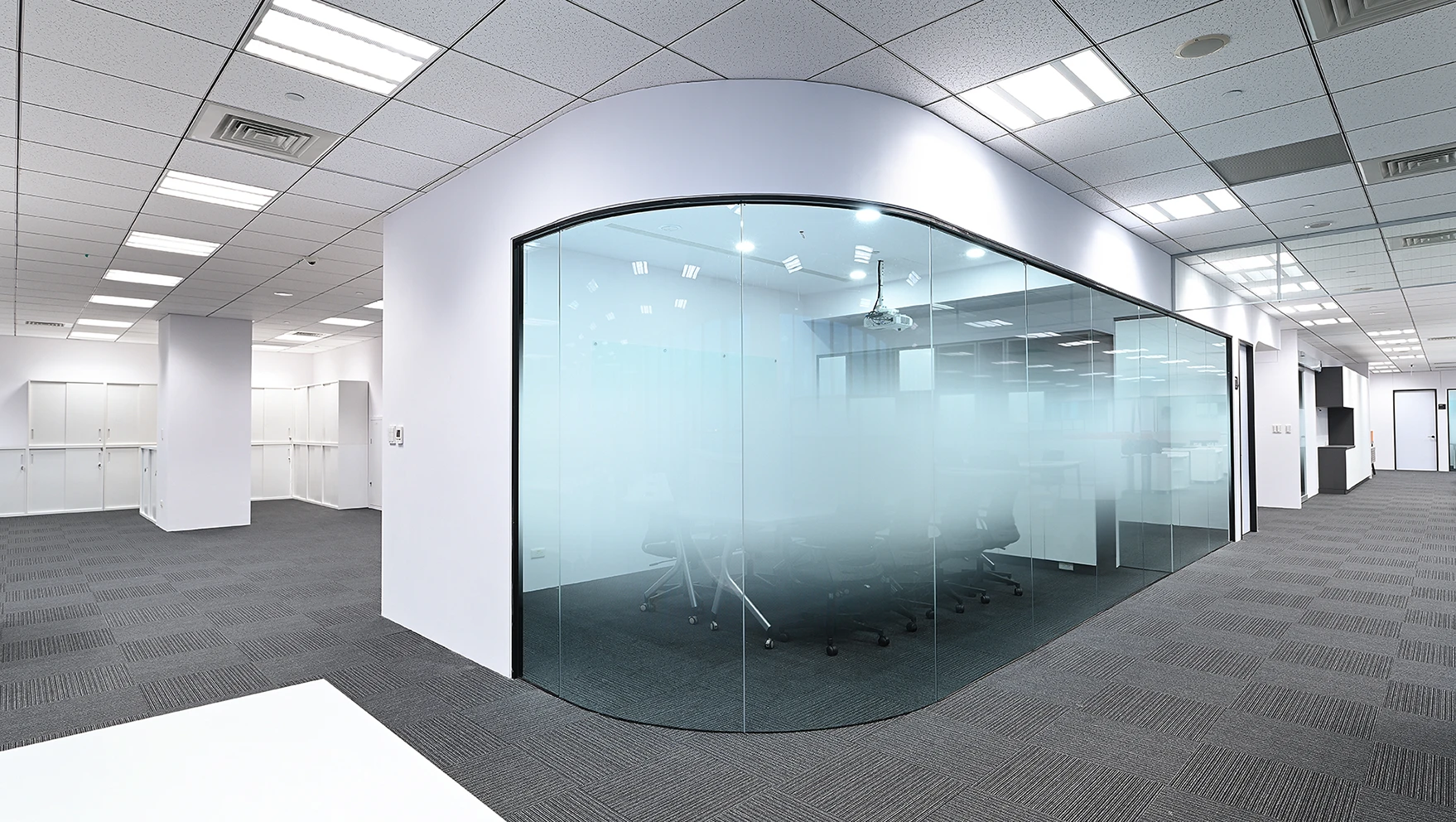
Extending the arched imagery from the lobby, envisioning a sense of ease as people flow smoothly through the space.
Embark on a day's work with elegant strides.
Without an overly ostentatious display, the simplicity of white and gray provides employees with a pure sense of comfort, enabling them to focus more on the tasks at hand.
Balancing functionality while presenting an elegant and ever-changing landscape.
Different types of office desks are tailored to suit the characteristics of various departments. To accommodate office equipment while freeing up space under the walls, system cabinets are strategically placed to fulfill storage functions. The use of corners and curved elements within the minimalist style conceals nuanced visual variations.
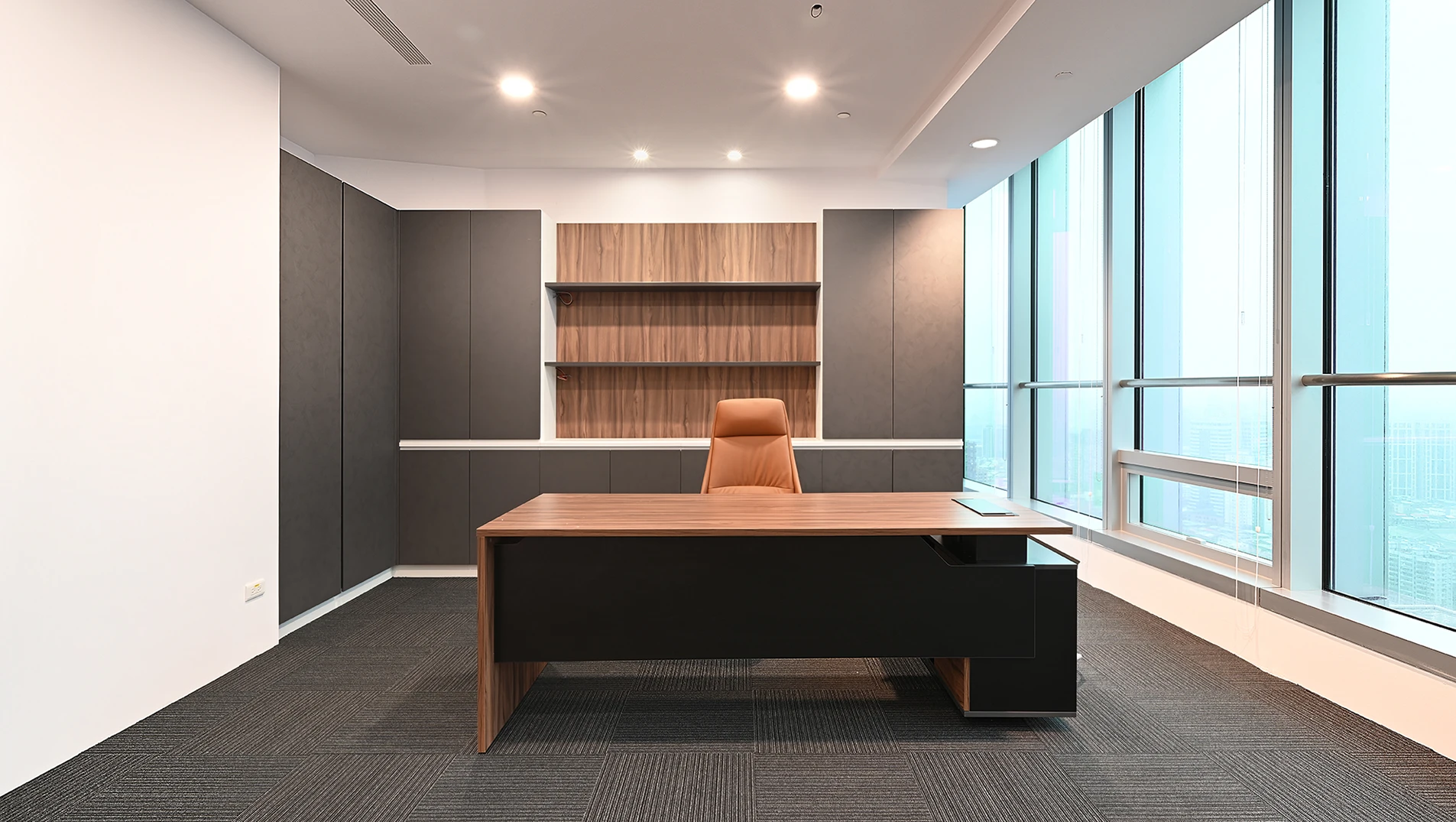
Conversational charm in the midst of a busy schedule.
Leveraging the scenic views from high floors as public spaces aids in transitioning the rhythm of work. The freely arranged furniture for discussions, varying in height, imparts an unencumbered and relaxed atmosphere, subtly conveyed in the surroundings.
