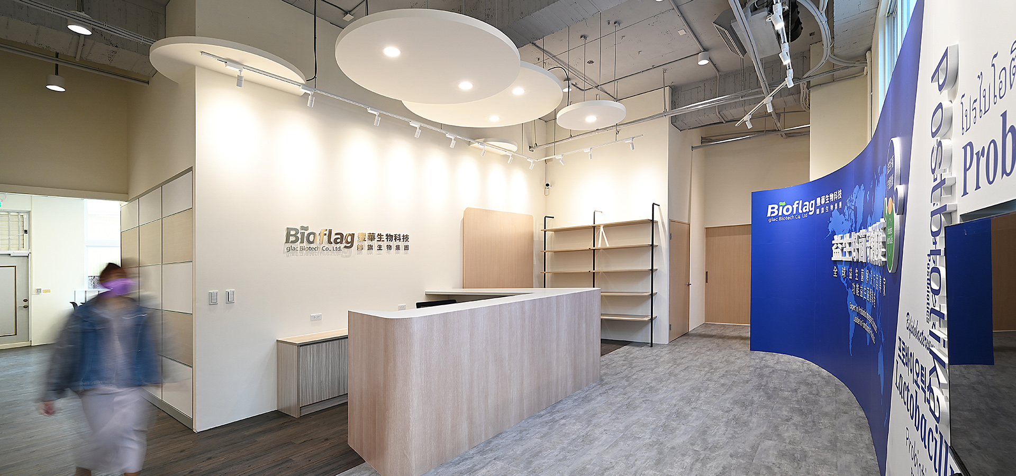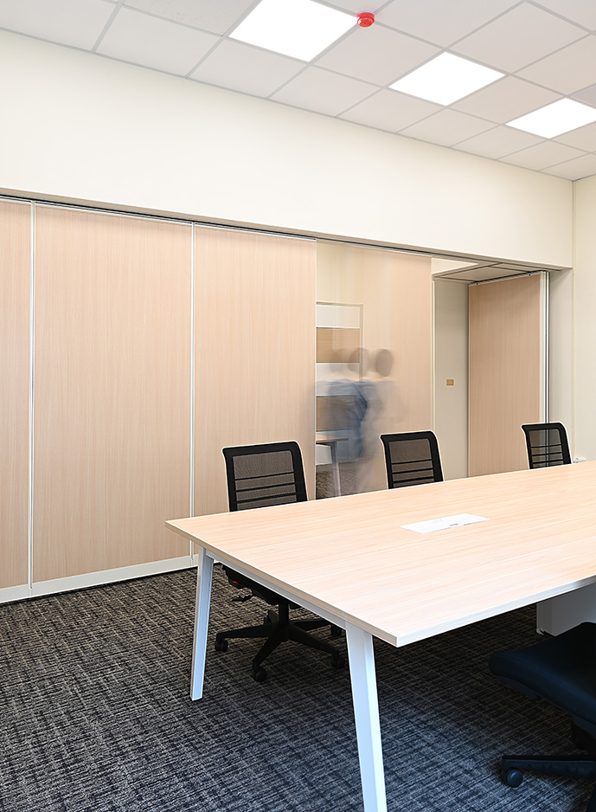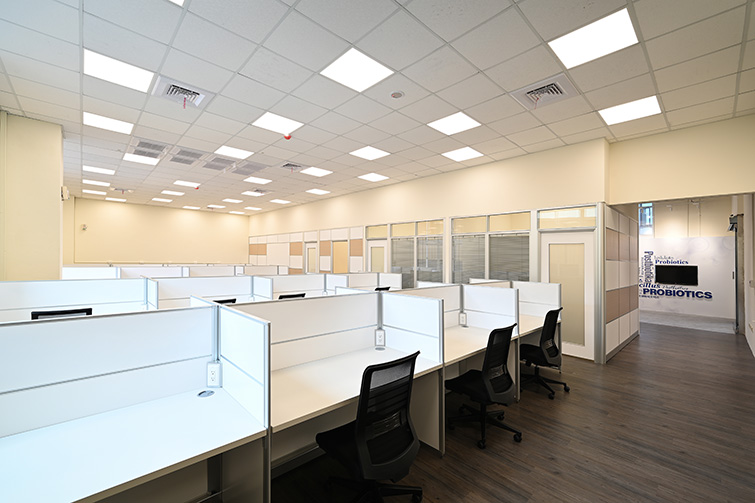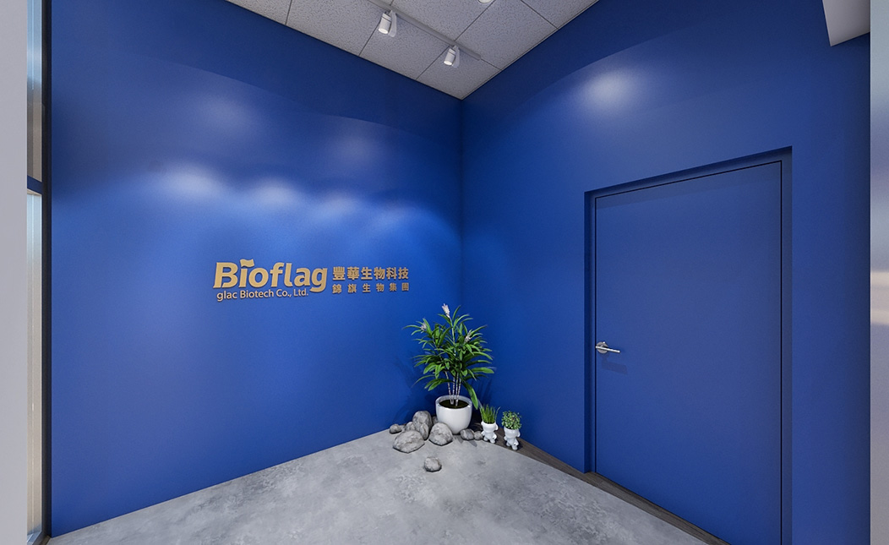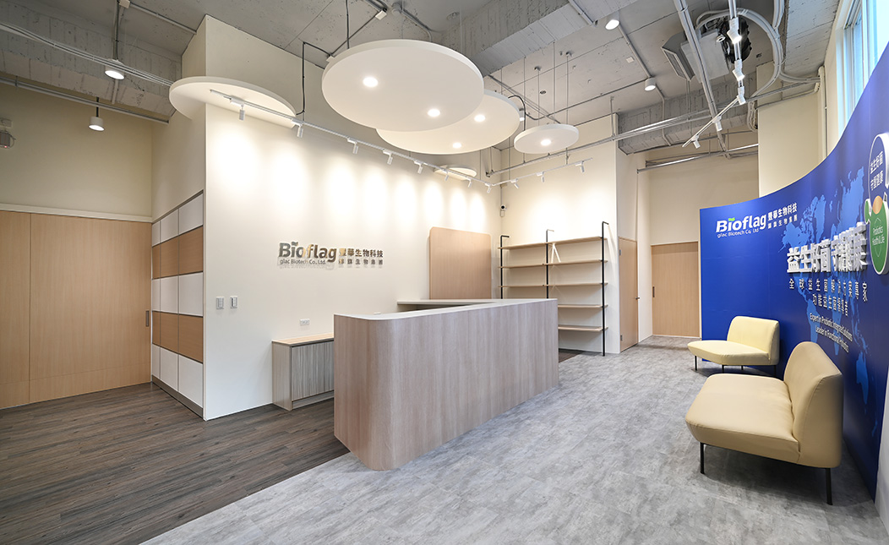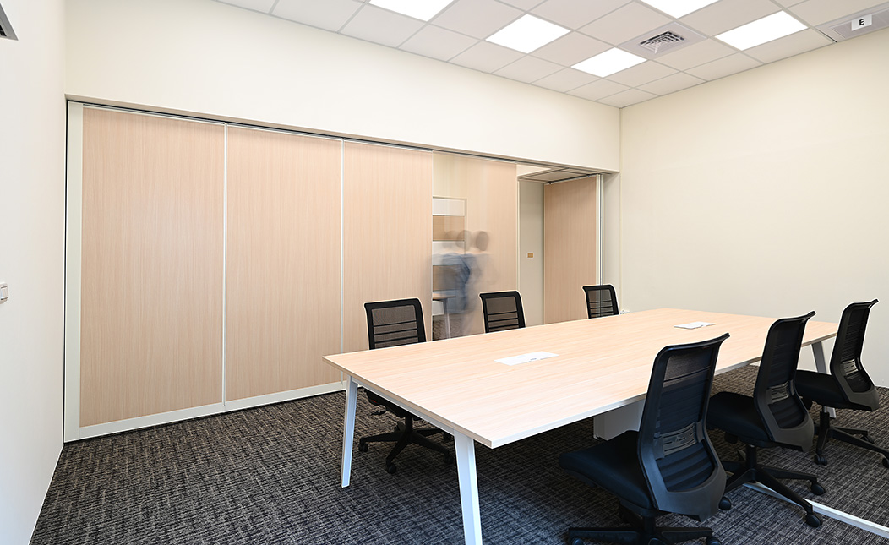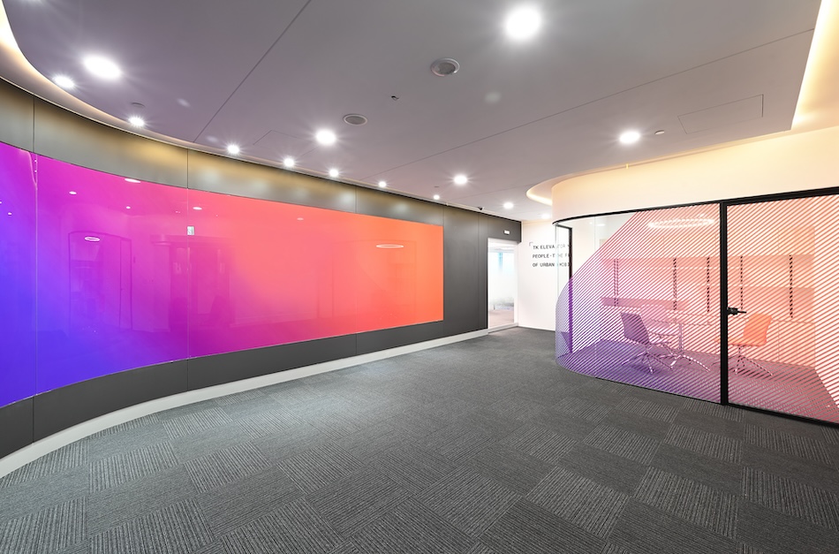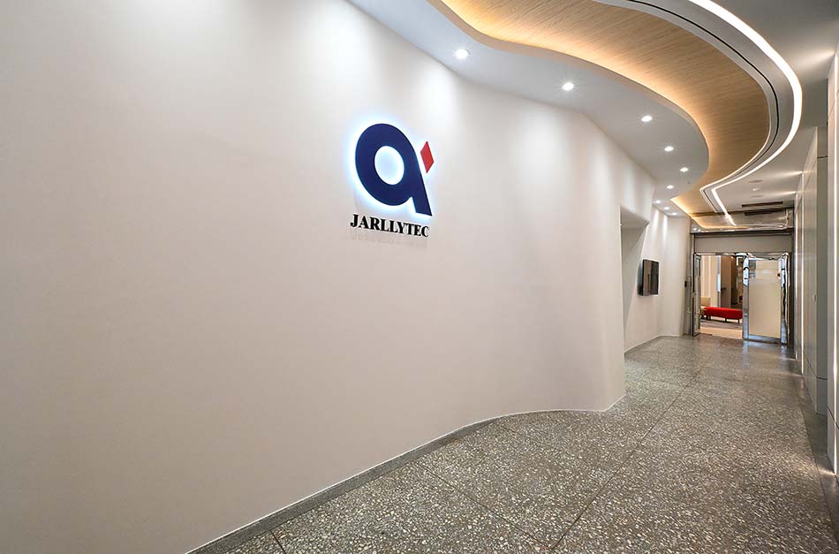Premium quality and understated ambiance.
Balancing practicality and aesthetics, an immersive space design.
For the planning of this Biotechnology office, a palette of soft whites, natural wood grain textures, and accents of metallic materials are employed to create an immersive boutique atmosphere. The reception ceiling features a circular design with projected lighting, showcasing the corporate logo and serving as a focal point for future product displays.
The overall office space maintains an elegant and refined tone while ensuring practical functionality. The reception area for external visitors is subtly separated from the internal office space. In the public areas, emphasis is placed on corporate and product slogans to create a thematic ambiance. The employee work areas, on the other hand, prioritize cleanliness and functionality.
Case Context
Location:Tainan City
Size:3203 square feet
Year:2022
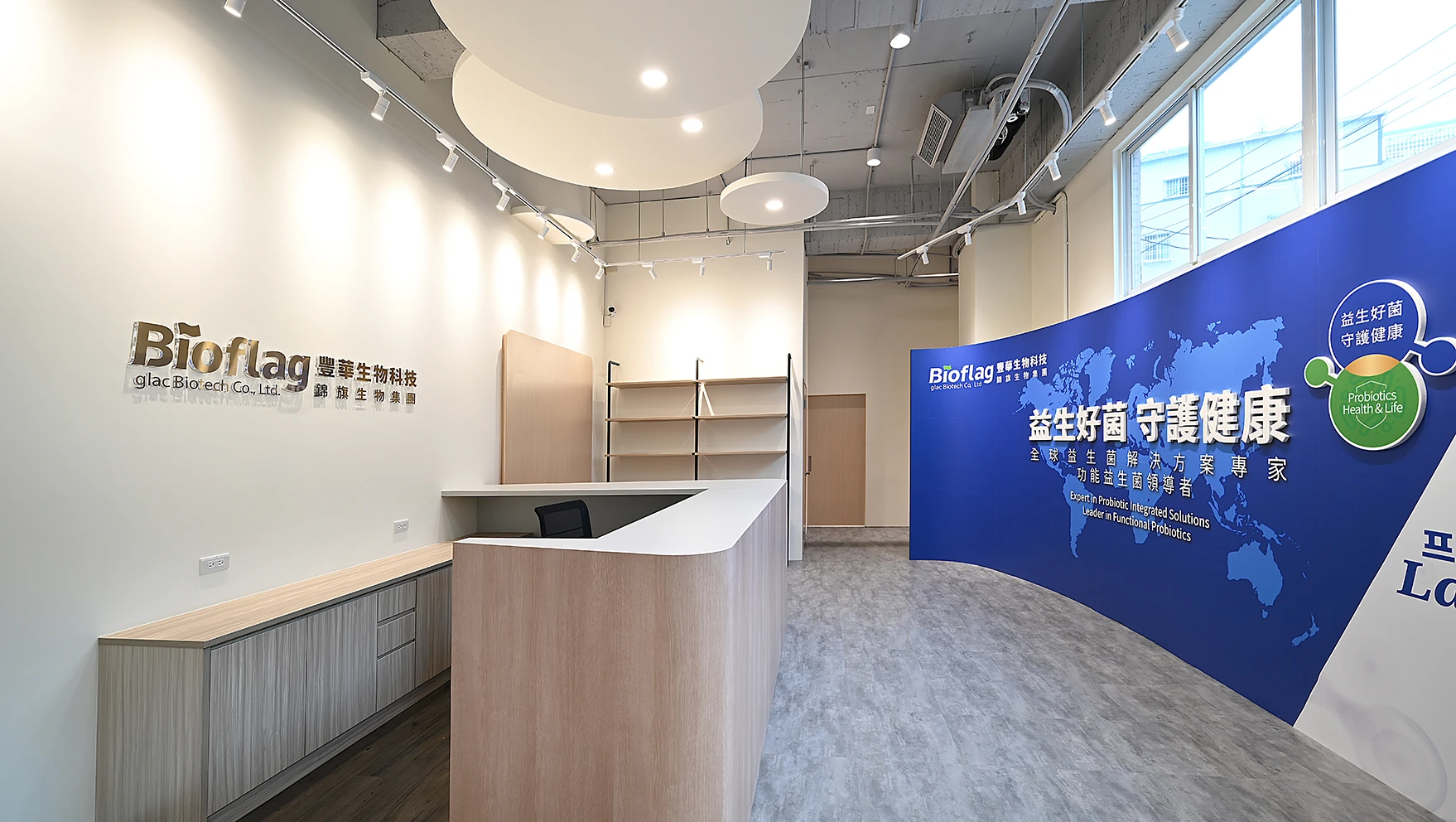
Preserving flexibility in the space.
In the waiting lobby, apart from arranging corporate slogans, space has been reserved for flexible furniture placement, ensuring a balance between functionality and spatial experience.
