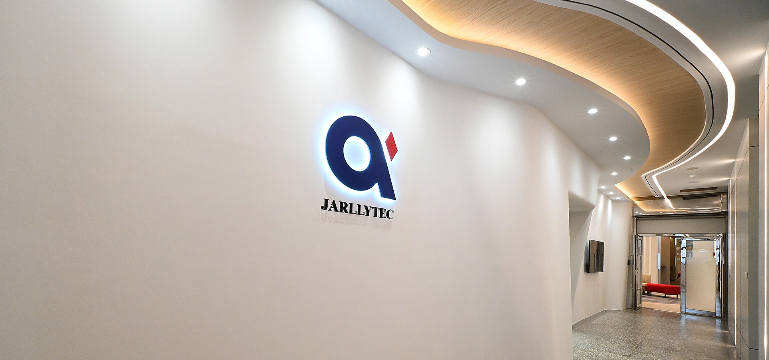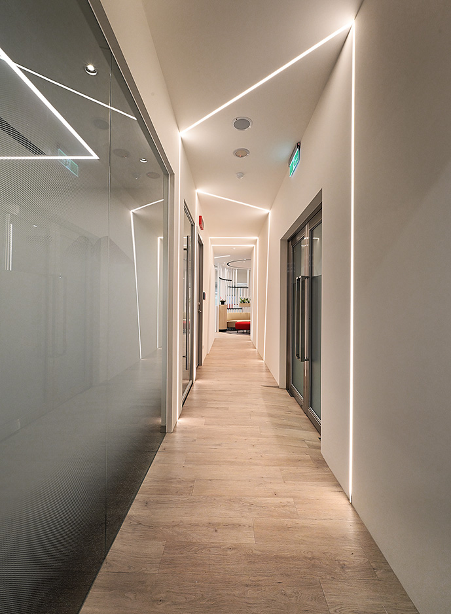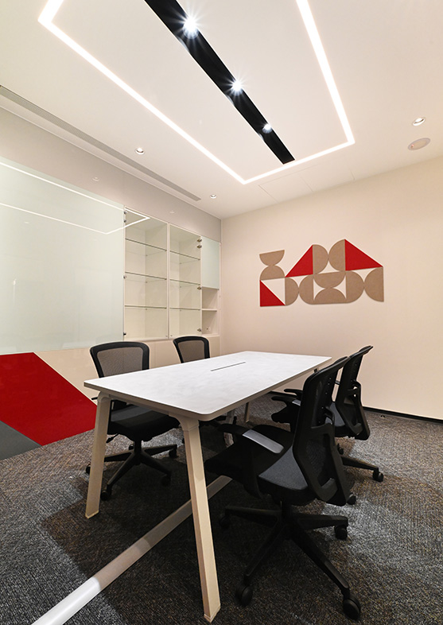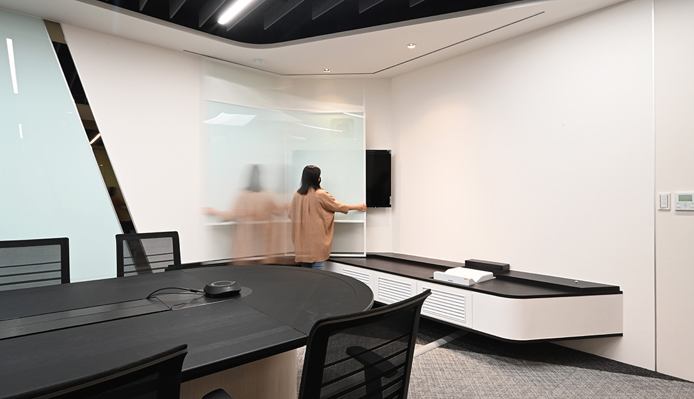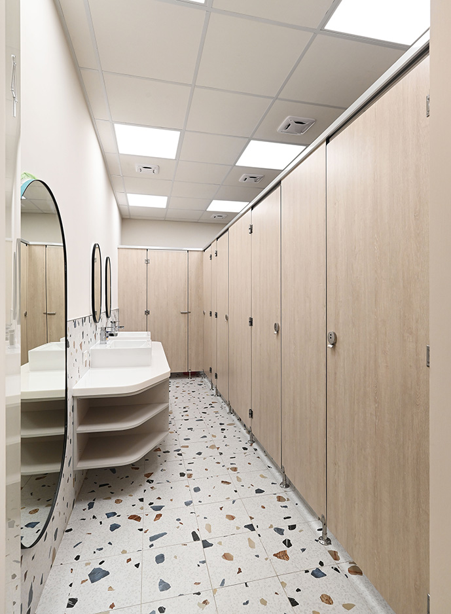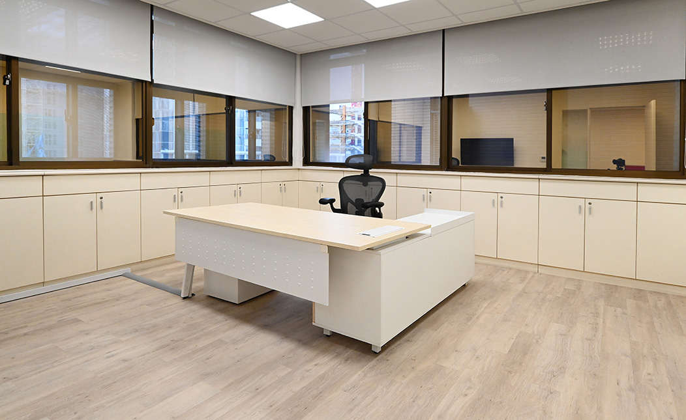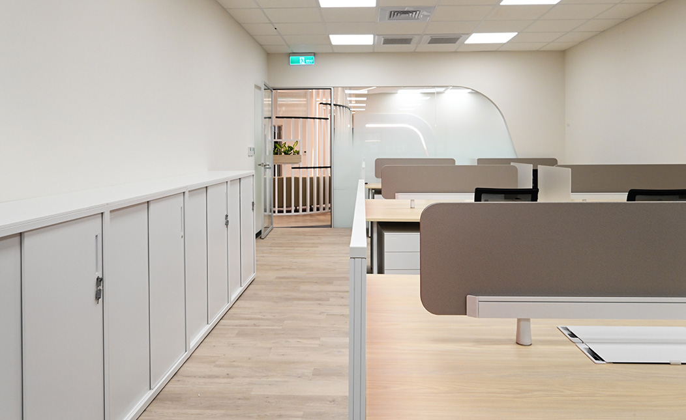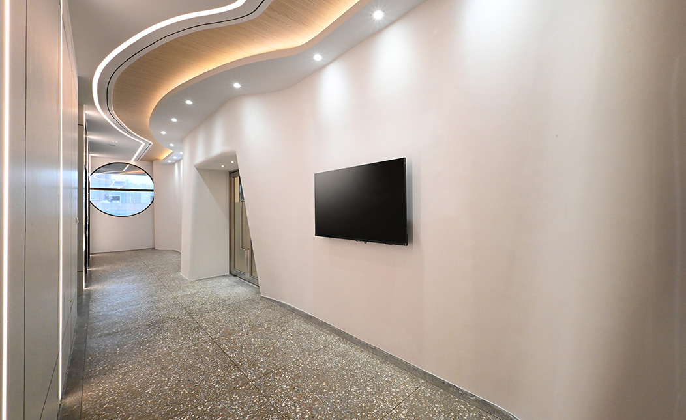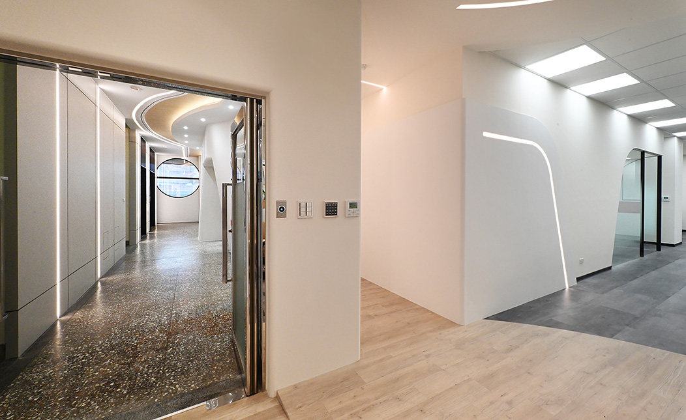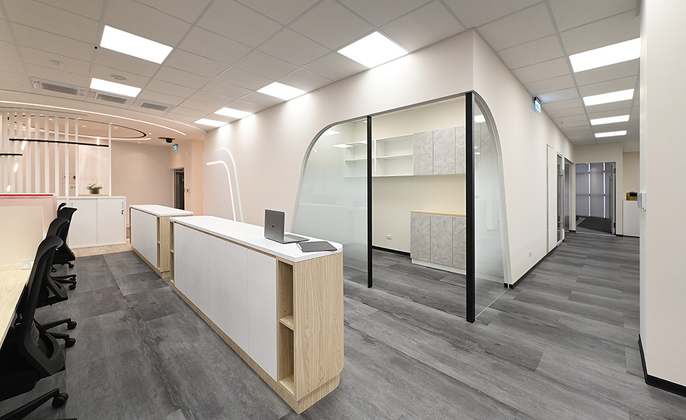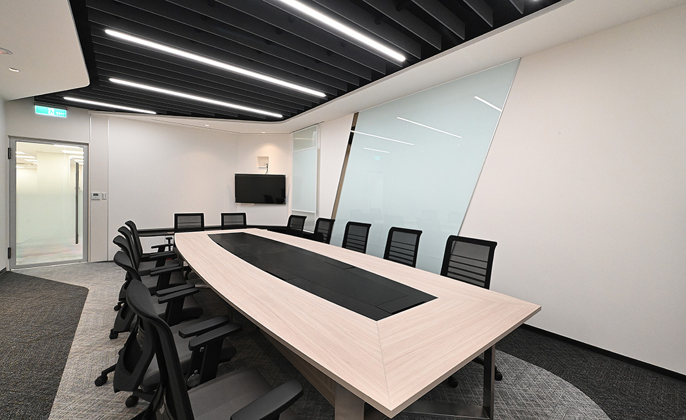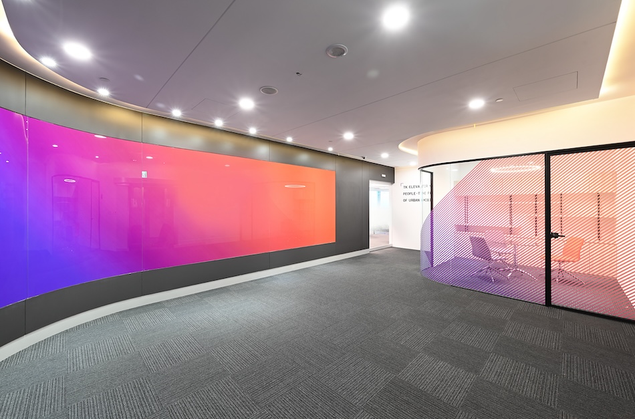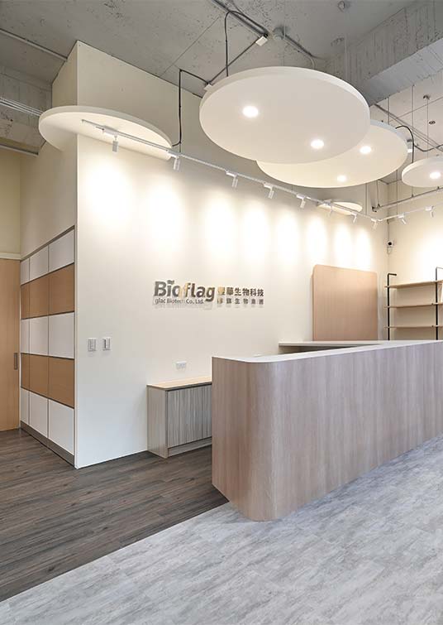Unrestricted energy extension.
Stretching the softness and hardness of the work rhythms.
With a design featuring irregular flowing lines, Aurora Interior Design outlines the spatial flow and technological appeal, echoing the unrestricted design concept in response to the company's growing capacity. This design showcases a sense of space and the corporate passion for innovation.
The spatial tone primarily consists of bright light wood tones and white, with a prominent emphasis on the corporate logo and key decorative features.
This project involves the renovation of the original site, providing users with a redefined understanding of space utilization. The clean and tidy color scheme, along with the casually arranged spatial curves, aims to bring about an excellent rhythm switch between dynamism and tranquility in the workspace.
Case Context
Location:New Taipei City
Size:5694.4 square feet
Year:2023
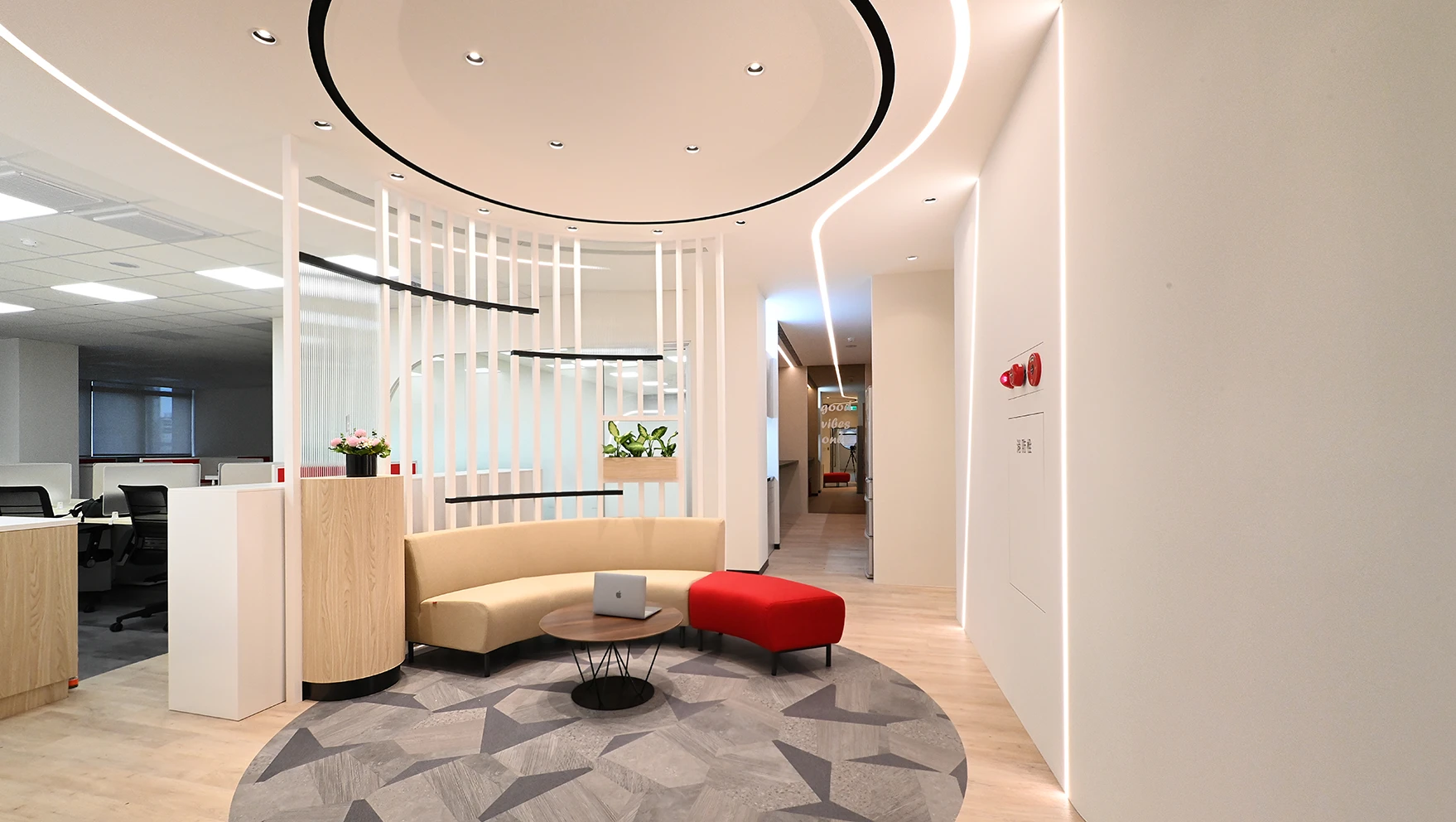
Comfortable and efficient working environment, realizing the culture and atmosphere that the company wants to convey.
The interplay of overlapping geometric shapes enhances the modern style.
Interwoven with contemporary color blocks, it presents the purest sense of spatial experience. The sleek and simple corporate characteristics uniquely manifest in the meeting spaces.
Continuing the momentum of work.
Taking into account the spatial layout and practical usage needs, several meeting spaces have been provided for employees. The infinite extension of curves gracefully outlines various spaces, delivering a flexible, seamless, and convenient working experience.
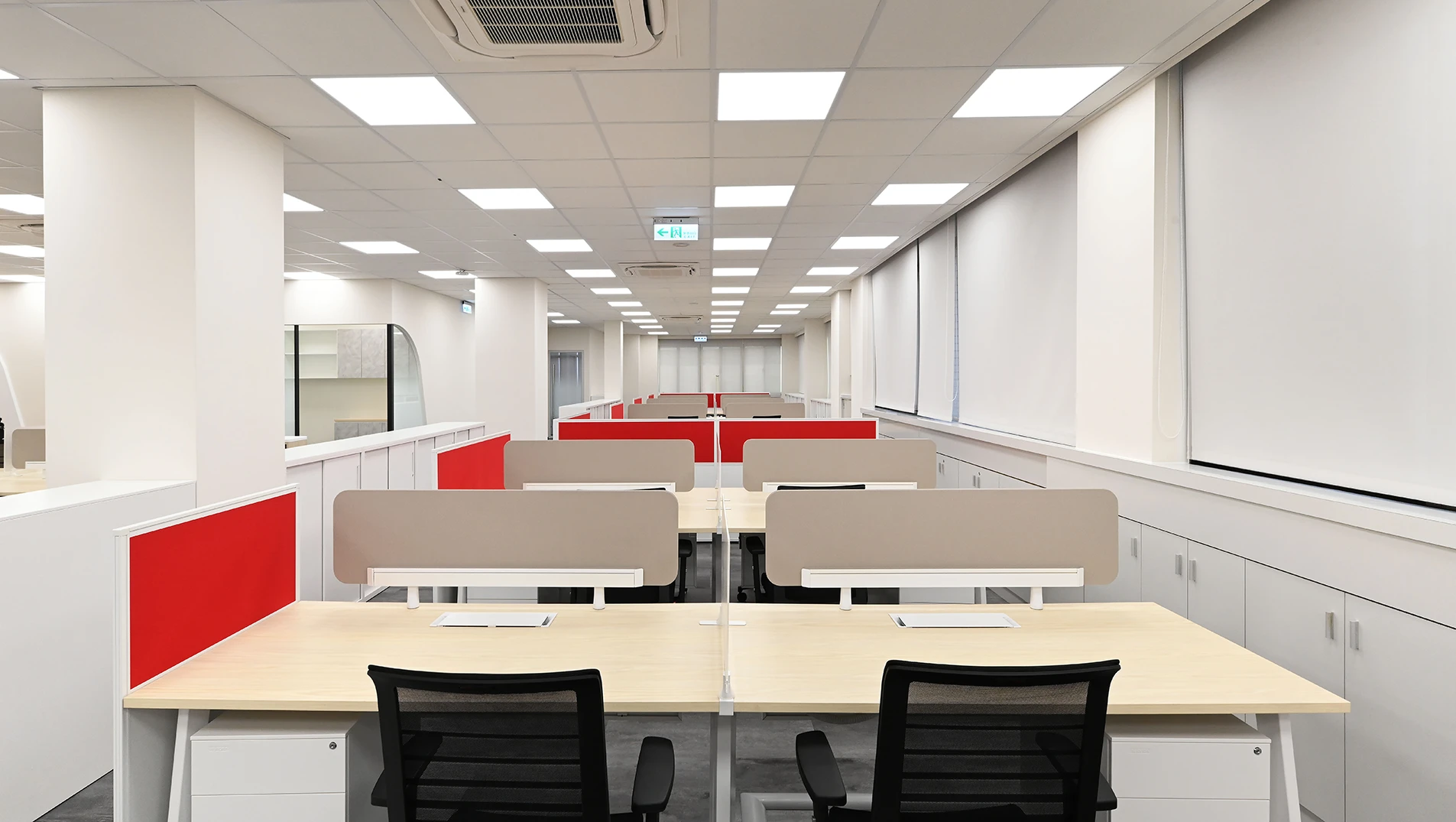
Flexible zones in the workplace.
Infusing geometric elements and playful touches to create a sense of spatial depth, forming modern Nordic-style corners full of vitality. In the work environment, it is essential to have areas that accompany mental transitions, allowing individuals to groom themselves in a simple and bright space, indulging in a relaxed work rhythm.
